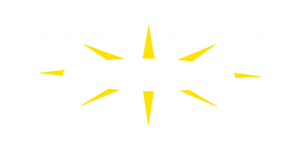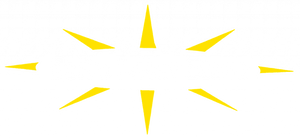The LightSAFE is designed to supply a LCA (Laser Control Area) in compliance with ANSIZ136 regulations. The LightWELD is a class 4 laser – regulated by the FDA and federal law – which means for the user
Why Utilize the LightSAFE?
- ANZI 136 COMPLIANT: This means the LightWELD can be legally operated within the LCA area created by the LightSAFE. It is designed to work with the IPG LightWELDERS with interlocked doors and Lighttower. Approved by Laser Safety Officers.
- MODULAR IN CONSTRUCTION: The LightSAFE is made in 2ft and 4ft panels to allow endless combinations of sizes according to application. These are bolt together panels that can be reconfigured in the future according to need.
- FLEXIBLE INTERIOR LAYOUT: The LightSAFE includes an integrated shelf for the LightWELDER, WIRE feeder, wire rolls, and iPad device. This shelf can be positioned along any wall of the LightSAFE, and repositioned if a new layout is needed.
- DOORS OR ACCESS: The LightSAFE comes standard with a sliding door with interlocks, that opens up 48 inches wide for easy pallet access. 72 inch wide door is available, and dual 48 or 72 inch doors mean up a 12 foot wide opening can be utilized. More than one door can be built into the LightSAFE to allow flexibility in material movement. These are modular in nature allowing flexibility in future usage. Doors can be added in the future by removing a standard panel and replacing with a door panel with slider. All doors are interlocked to the LightWELDER as per the ANZI 136 regulation. Doors include a laser safe window with OD 7 + designation.
- PLACARDS: As required are on the outside of the LightSAFE.
- CORNER, STAND ALONE, ALONG A WALL LAYOUTS: The LightSAFE can use a 2 wall (corner layout), 3 wall (wall layout), or 4 wall (island layout) to create the LCA. Depending on layout another LightSAFE LCA area can be created by adding 2 walls with common sharing of one wall between welding areas. This reduces the overall cost of the LightSAFE as new welding stations are added. For U shaped spaces a single wall LightSAFE system can be utilized. All LightSAFE walls can be reconfigured for future flexibility in layouts.
- LOCATION OF LIGHTSAFE: The LightSAFE can be positioned right next to other machines. This means new possibilities for workflow, such as locating next to a press brake or laser instead of a centralized welding location.
- SPLIT CABIN: A larger LightSAFE can have two welding stations separated by a movable wall. For larger welding projects the wall is easily removable, increasing the laser welding area.
- COMPANY IDENTIFICATION: Outside of the LightSAFE can utilize company logos.
The LightSAFE at WAVE features a 8ft. door opening, custom color, and logo.
CALLAWAY GOLF – 2 sided system with 4ft door installed. Custom logo and LightSHELF..
Customer designed interior is possible with numerous atach points in LightSAFE
LightBOT Enclosure at Serra Laser – 2 wall system for 2 LightBOT CO ROBOT Fanuc CRX Systems.

WINOOW OPTIONS – Window – OD 8 + (1 photon per 100,000,000 filtration) are available in many sizes

IPG Show Booth – This is a laser welding enclosure that IPG uses at trade shows, with monitor bracket for video screen.

This is a custom system with 3 doors and ceiling in each work cell.

This is a two wall system – 40ft x 20ft with 6ft door with window and Laser On Light

Use left/right arrows to navigate the slideshow or swipe left/right if using a mobile device


















